The entrance to the house is via the sunroom air lock. This
is the area that collects the heat from the sun during the winter
months when the leaves are off the trees.
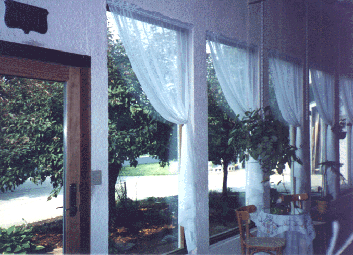 |
Facing South, the sun's rays come into
the 10 triple pane heat mirror 88 windows
and heat the air in the sunroom. The hot air is pumped via
two plenum fans into the ductwork and through a 2-foot thick
gravel bed under the house. The heat then radiates up through
the tile floor into the living areas of the house. During the
summer the sun is overhead and the trees shade the sunroom to
prevent heat gain. During the night, we have the front window
at the far end open and run the exhaust fan. The cool night air
reduces the temperature in the sunroom and the plenum fans pump
the cold air under the house and remove the heat from the gravel
bed. |
| The door from the sunroom leads to the
center point of the house. This is the tiled great room which
is the living-dining room combination. Windows from the great
room provide much of the interior light (Would you believe that
all of this is underground?). |
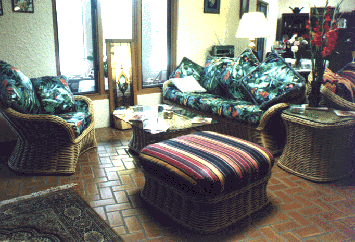 |
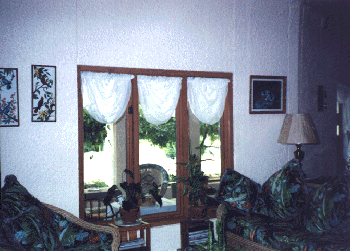 |
| The second source of heat (after the sun)
is our WESO Ceramic Tile wood/coal burning stove. (We use about
a cord of wood; no coal, per year). Rated at 5,000 btu, the stove
is tiled on its exterior so it radiates heat several hours after
the fire is gone. Made in Germany for the alpine area, this type
of stove is found in many Swiss chalets. We found the distributor
in New Hampshire. Behind the stove is the office
(shown previously). |
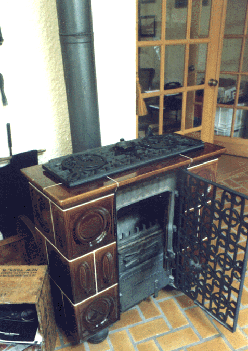 |
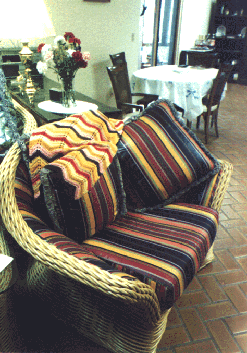 |
The great room is heated either by radiant
heat from the floor or the stove. The large chair in the foreground
is the dividing line between the living area and the dining area.
The far slider window / doors also go to the sunroom. |
|
From the dining area, a short right turn places you
in our kitchen where you can see the "U" shaped counter
areas and the double stainless steel sink. The apples in the
foreground are from our trees.
That about ends the tour of the house interior. There are
three bedrooms, a pantry, a wine cellar and a 2-car garage also
underground.
|
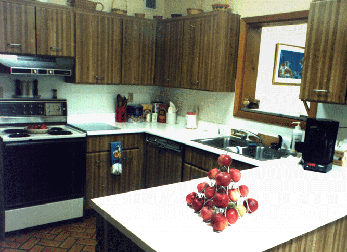 |





